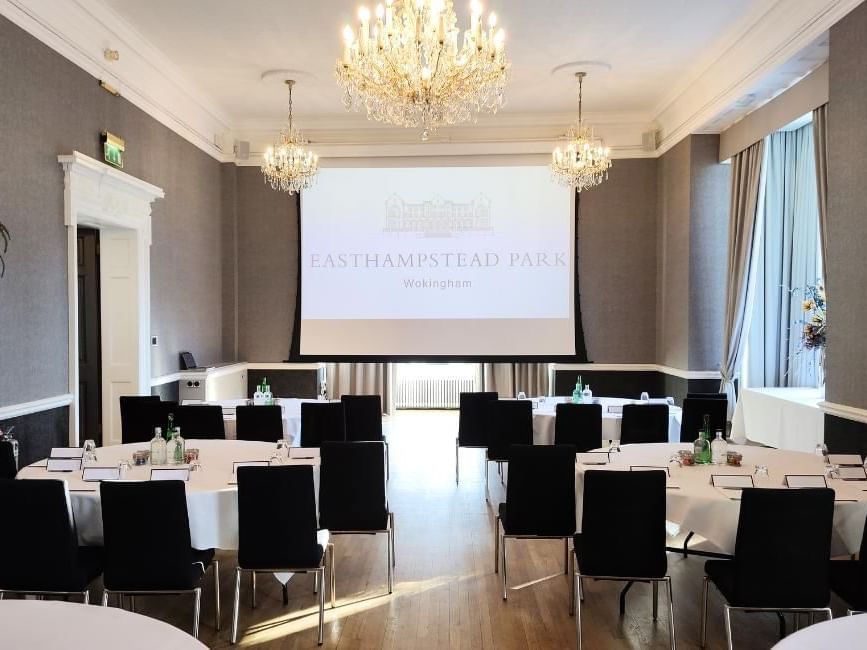Downshire Ballroom
Elegant Meeting & Conference Space in Wokingham
Discover the Downshire Ballroom at Easthampstead Park, an ideal space for grand conferences, seminars, meetings, and more in Wokingham.
View Brochure Here
Contact Sales on 01189 74 75 76 or Fill Out The Form Below
Located on the ground floor, this is the largest function room within our Mansion House offering both charm and functionality for your corporate events.
Downshire Ballroom Key Highlights:
- Accommodates Up to 200* Delegates
- Spacious & Elegant Interior
- Large Retractable LCD Screen & Projector
- Air Conditioning & High-Speed Wi-Fi
- Flexible Layouts with Adjoining Room Options
- Conference Stationery Box
- Beautiful Views & Natural Daylight
Why Choose The Downshire Ballroom For Your Corporate Events?
The Downshire Ballroom is a stunning event space where historic elegance meets modern convenience.
High ceilings, original fireplaces, stunning chandeliers, and sash windows overlooking our beautiful grounds and gardens make this a very special place to hold your event.
For meetings, cabaret & theatre style set ups work particularly well. Combine the Downshire with the adjoining Tawney and Orangery rooms for expanded capacity and direct access to our scenic stretch tent terrace and gardens.
Refreshments including tea, coffee, still and sparkling water, fresh fruit and biscuits can be served within the Downshire Ballroom or the Tawney/Orangery if booked with this extra space.
Tawney/Orangery Dimensions: 18.5 x 8.0 meters covering an area of 148.2 square meters.
Interested in booking the Downshire? Please contact our dedicated Sales Team directly via the form below. Alternatively, explore all our other dedicated rooms on our Meetings Page.
Capacity Chart
|
Boardroom |
Theatre |
U-Shape |
Classroom |
Cabaret |
Banquet |
Horseshoe |
Reception |
|
|---|---|---|---|---|---|---|---|---|
| Downshire Ballroom | - | 160 delegates | 40 delegates | 60 delegates | 80 delegates | 110 delegates | - | 200 delegates |
-
Boardroom-
-
Theatre160 delegates
-
U-Shape40 delegates
-
Classroom60 delegates
-
Cabaret80 delegates
-
Banquet110 delegates
-
Horseshoe-
-
Reception200 delegates

